Classroom Ideas – Latest Plans
Posted on: 26 April 2015
By: saundeg
No Comments »
Filed under: Classrooms
The classrooms project is now at the stage where more detailed plans from the design company and AV/IT consultants have been produced. Feedback from Faculties is awaited. In the meantime take a look at some of the images/ideas that have been out forward in the designs.
Here’s an overview sketch to give an impression of part of one future room with some ideas for floors, ceilings and walls
And here are some sketches of a planning innovative and space saving lectern, currently being referred to as ‘the box’!
Some possible chair layouts and furniture types:
And finally some images of indicating the kind of direction the project is heading with respect to lighting, decor, power supply and flooring.
Latest posts by saundeg (see all)
- What to do about students referred or deferred in modules no longer running - 13 September 2016
- Personal Tutoring Dashboard - 13 September 2016
- Sensus Access - 13 September 2016

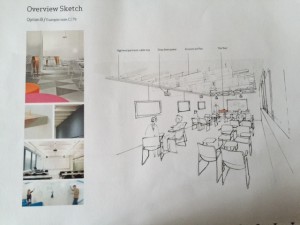
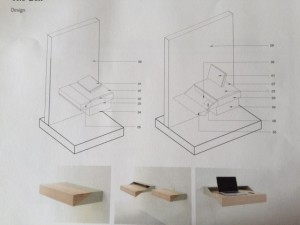
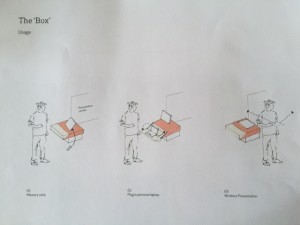
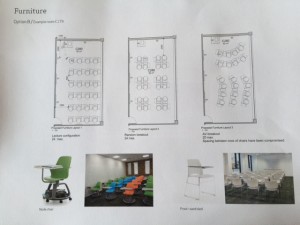
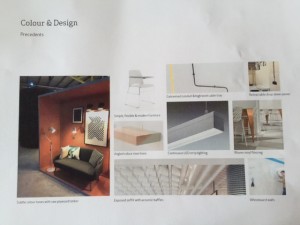
Leave a Reply