Photo credit: OPEN 2024
If you are considering studying an architecture course at the University of Westminster, we’re excited for you to start your journey with us. We want to make your transition to student life as easy as possible, so in this article, we’ve outlined some of the key facts about us.
Our superb location – right in the heart of London’s dynamic architecture scene
Our School of Architecture and Cities is based in central London, home to some of the most stunning buildings and museums in the world. This means you will have plenty of opportunities to get the most out of the city and use London as your drawing board.

“London offers educational value no matter where you are and what you’re doing. I’m always given a chance to familiarise the knowledge I’ve gathered throughout the years of study through the architecture around me. There are events and areas for every type of person, and eventually, you will be able to find the area that fits you best. That’s what I love the most about London.” Suha Valiyaveettil – Architecture and Environmental Design BSc
Different routes and career paths
The school offers a range of courses in areas of architecture, design, planning and transport. Our students, academics and tutors share a common passion and interest in city developments and the urban experience in all of its forms. This includes where we live, work and spend our leisure time and how we move around in these spaces.
As part of the school, you’ll be exposed to a range of different subjects and interests, and will have access to a range of routes through your studies and into the world of work. Many of our students go on to future careers as architects, but many more work in consultancies, with local government, and in private practices in fields as varied as hospitality and events, infrastructure management, airlines and airports, and career pathways allied to construction and development.
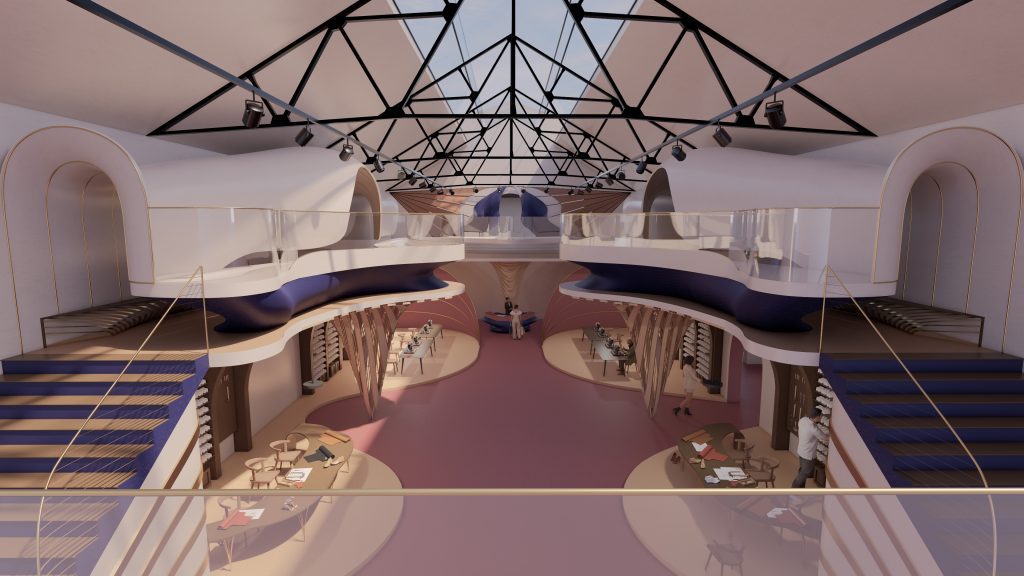
Photo credit: Alexandra Hutanu – Interior Architecture BA, 2024
“The University of Westminster offers a wide range of opportunities and digital programmes. They are all designed to help students prepare for their future careers. The University also offers a unique module that requires you to go to a physical construction site which is really interesting. Most universities do not offer that at this early stage.” Nedal Harris Ghosheh, BA Architecture student

Photo credit: James Langlois – Master of Architecture (MArch)(RIBA pt II), 2024
You’ll get to work in our outstanding facilities
Our 110-meter-long, light-filled architecture studios based at our Marylebone Campus are purposefully designed to spark creativity and innovation. Located on the upper levels, these galleried spaces offer a vibrant and collaborative atmosphere where students can thrive.
Equipped with advanced computing facilities and cutting-edge design tools, the studios provide an ideal environment for students to bring their ideas to life. They are a hub for collaboration, where individuals from various courses come together to share ideas, experiment, and push creative boundaries. This dynamic culture closely reflects the collaborative and energetic nature of the professional design world, enriching every student’s learning journey.
Our Fabrication Laboratory is cutting-edge facility dedicated to exploring emerging technologies in architecture and the built environment. The lab provides students with the tools and guidance to transform their ideas into reality, gaining hands-on experience with the digital fabrication tools shaping the future. The lab features two purpose-built spaces equipped with advanced, computer-controlled tools for diverse scales, materials, and processes. Facilities include ABS and plaster 3D printing, CNC knife cutting, large-scale CNC routing, and CNC metal milling.
“Having the opportunity to study in the incredible studios on a diverse range of briefs has been an incredible experience. The course is very diverse and has excellent facilities such as the Fab Lab, an area where students can build models for their projects with some of the best machines, support and technology available.” Joshua Dalsan, Architecture BA student
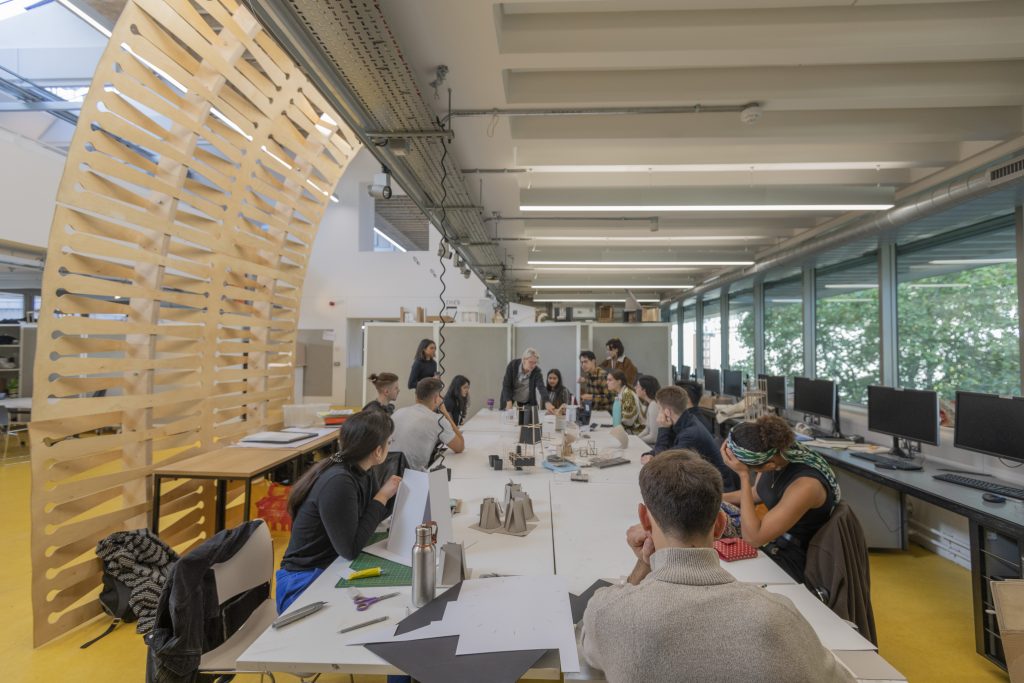
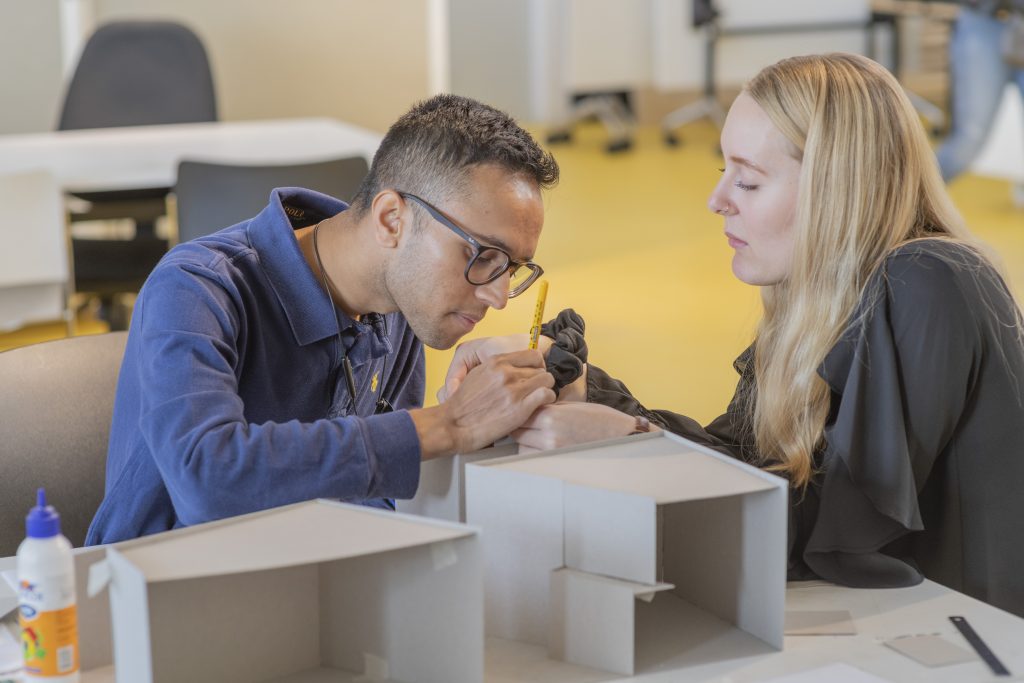
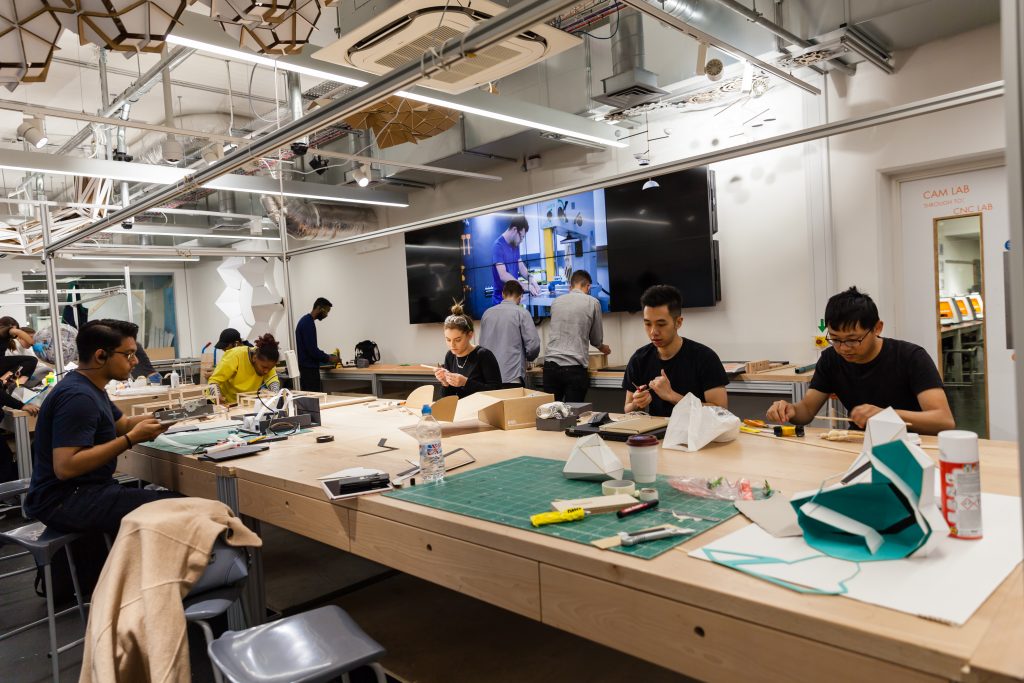
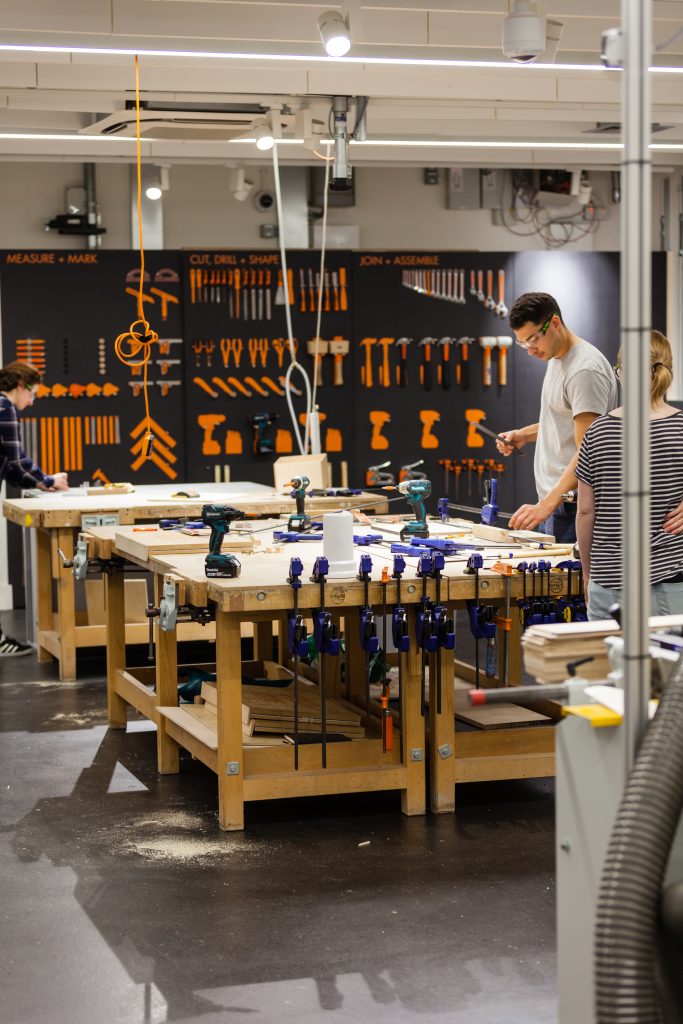
Showcase your work
Architecture students have the opportunity to showcase their projects at our end-of-year exhibitions OPEN for undergraduate and MORE for postgraduate. The exhibitions are eagerly anticipated and attract a diverse audience, including students, staff, families, friends, employers, and the public. They offer a fantastic opportunity to celebrate the talent and creativity of our architecture and design students. These events also serve as valuable networking platforms, connecting students with industry professionals and fostering meaningful relationships that can lead to future collaborations and career opportunities.
“The end of year show is a great opportunity to admire everyone’s work, across all years, and get truly inspired and immersed into the world of architecture. All the students are extremely focused on finishing the work to a remarkably high standard, to be displayed at OPEN. This exhibition is to showcase us, so we are all involved in making our exhibition spaces the best they can be and to reflect all the hard work of our past years studying.” Leonardo Silva Ritter – Architecture BA, 2024
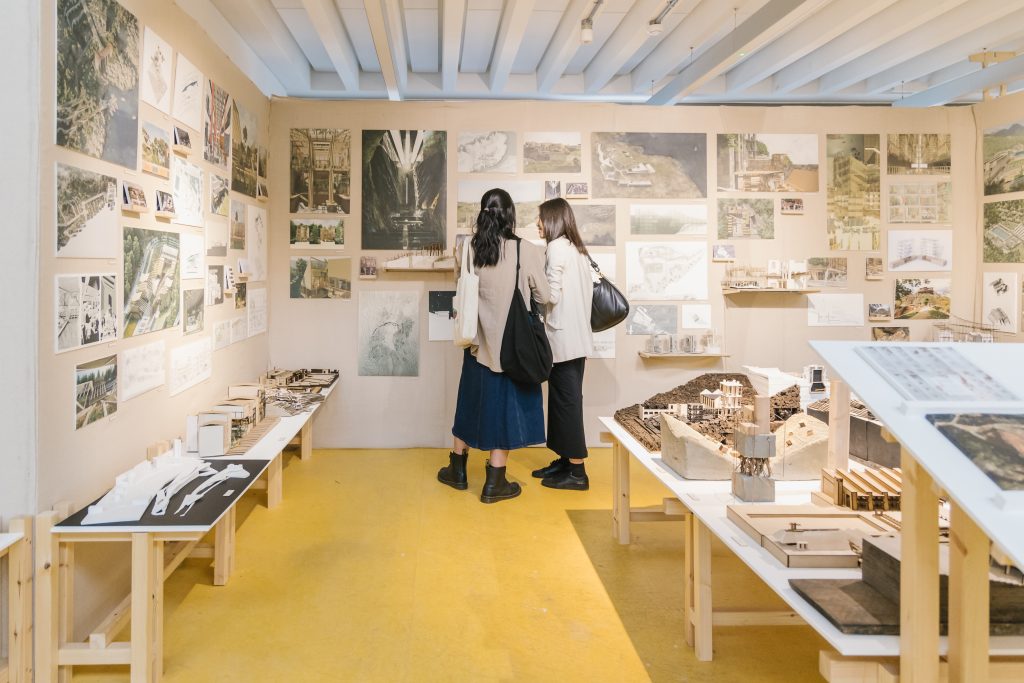
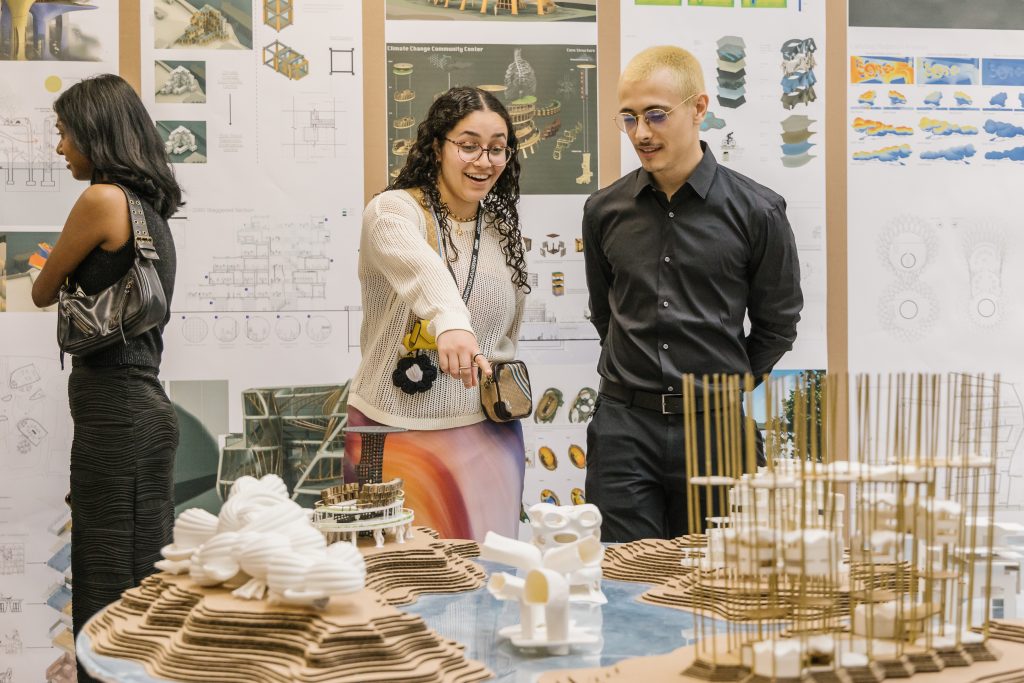
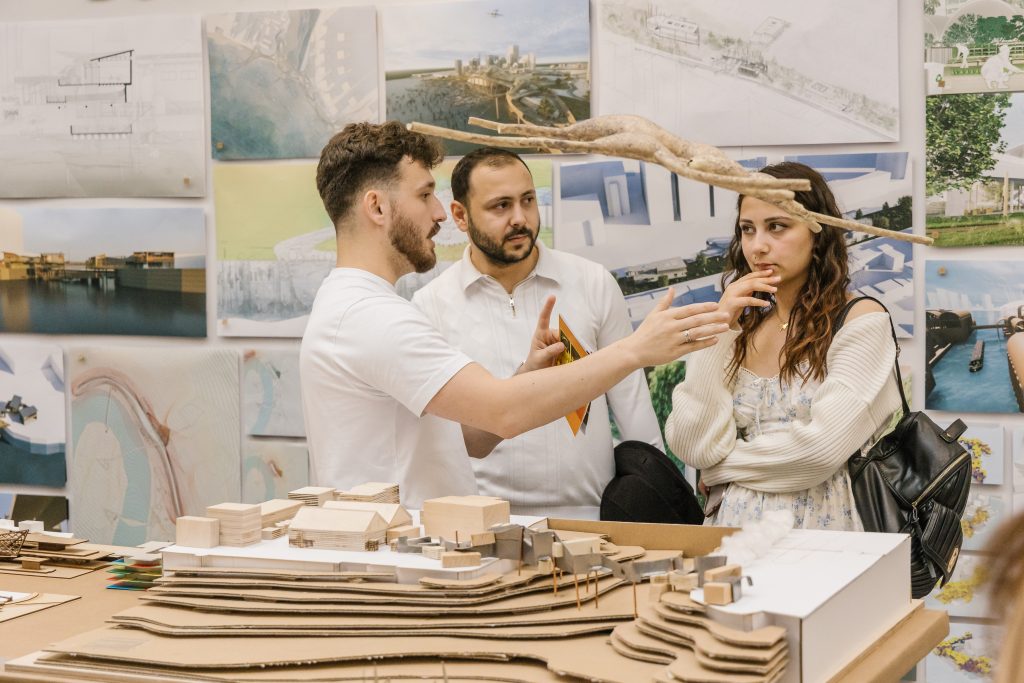
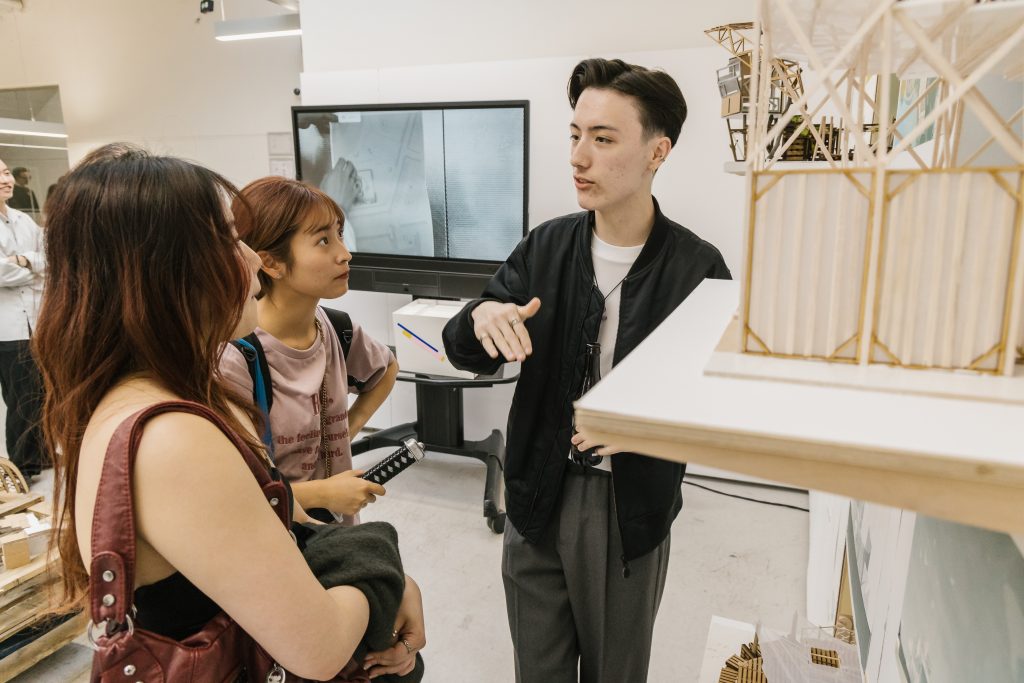
Learn more about Architecture at Westminster, watch our Architecture Tour and Facilities video for more information.
About Westminster
As one of the most diverse universities in the UK, we are a global university with London energy, with more than 19,000 students from 169 countries. To find out more about our courses, visit the Architecture, Interiors and Urban Design page.
- Hello from the Westminster Architecture Society! - March 9, 2025
- Welcome to the School of Architecture and Cities - January 7, 2025
- Five reasons to study at the University of Westminster - September 4, 2024
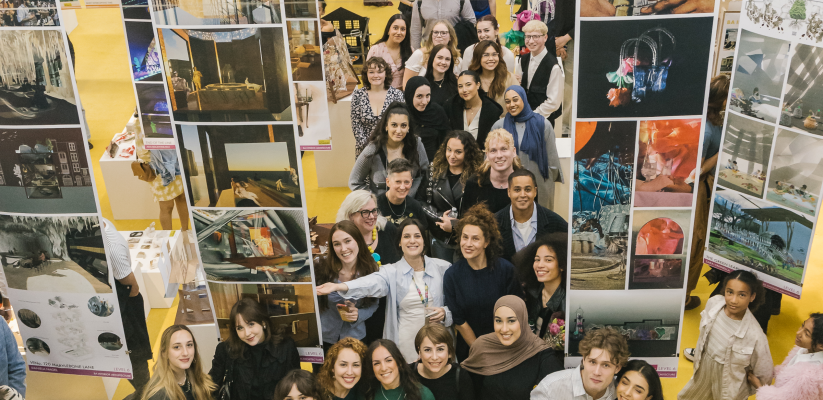
Hello,
I am interested in architectureal program.
Would you please tell me fees for this program.
As well as, when ro start and the program requirement?
Hello Ehsan, thank you for your interest. I’ve linked our Architecture and Cities courses here: https://www.westminster.ac.uk/architecture-interiors-and-urban-design-courses. If you click on the individual courses, you’ll be able to see more information about the fees and entry requirements. You can also contact our friendly Course Enquiries team for any further questions that you might have. Their email address is course-enquiries@westminster.ac.uk.
I would like to study this course, but l am 51 would that be an issue with other students and teachers if l went ahead with the course, Also some of it looks quite complicated, what if l struggle to take it all in because of my age ,tt
etc,
Thank you
Hello, thanks for your comment. We welcome applications from Mature students.
You can find full details in our Admissions Policy and by checking the Entry Requirements listed on our course pages.
If you have any questions, feel free to contact our Course Enquiries team at course-enquiries@westminster.ac.uk, or come along to our next Open Day to learn more and chat with our staff.