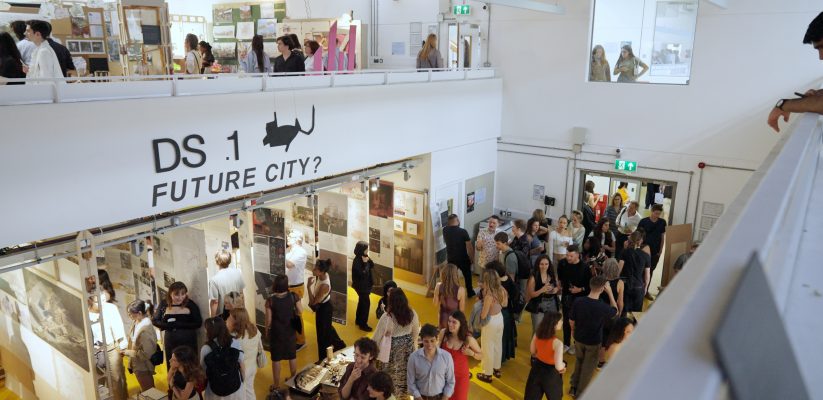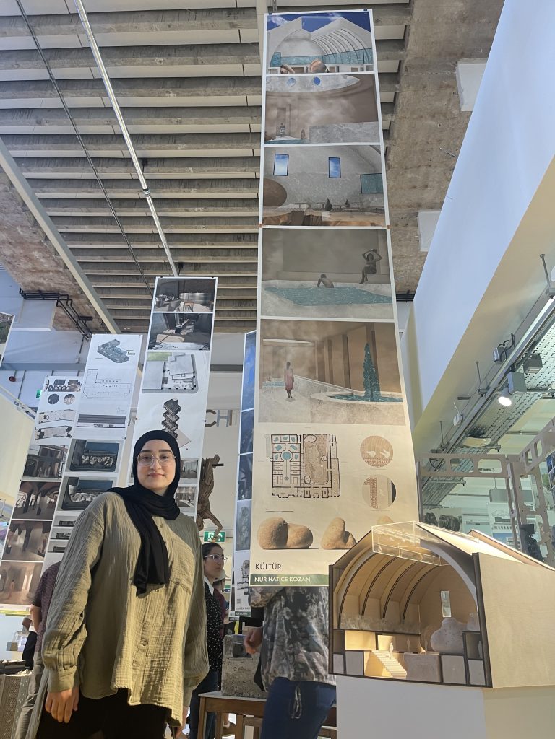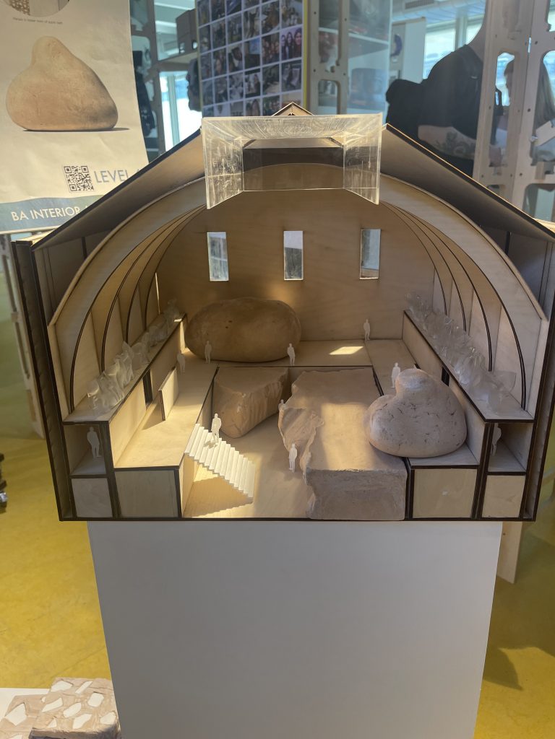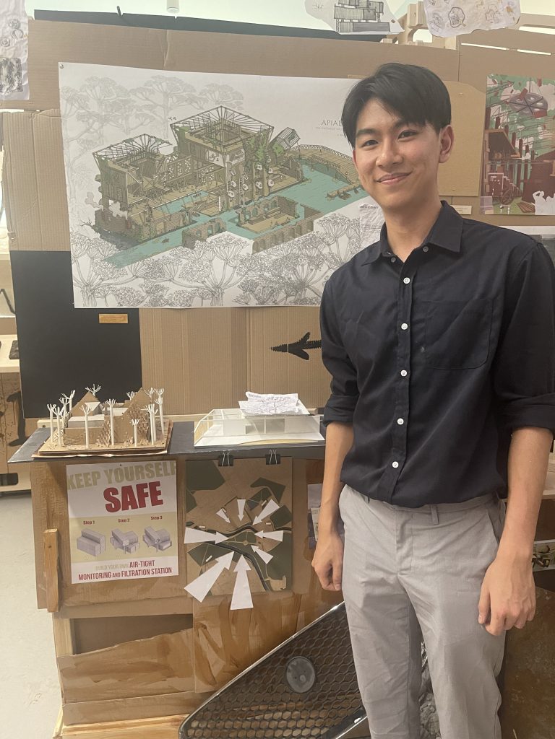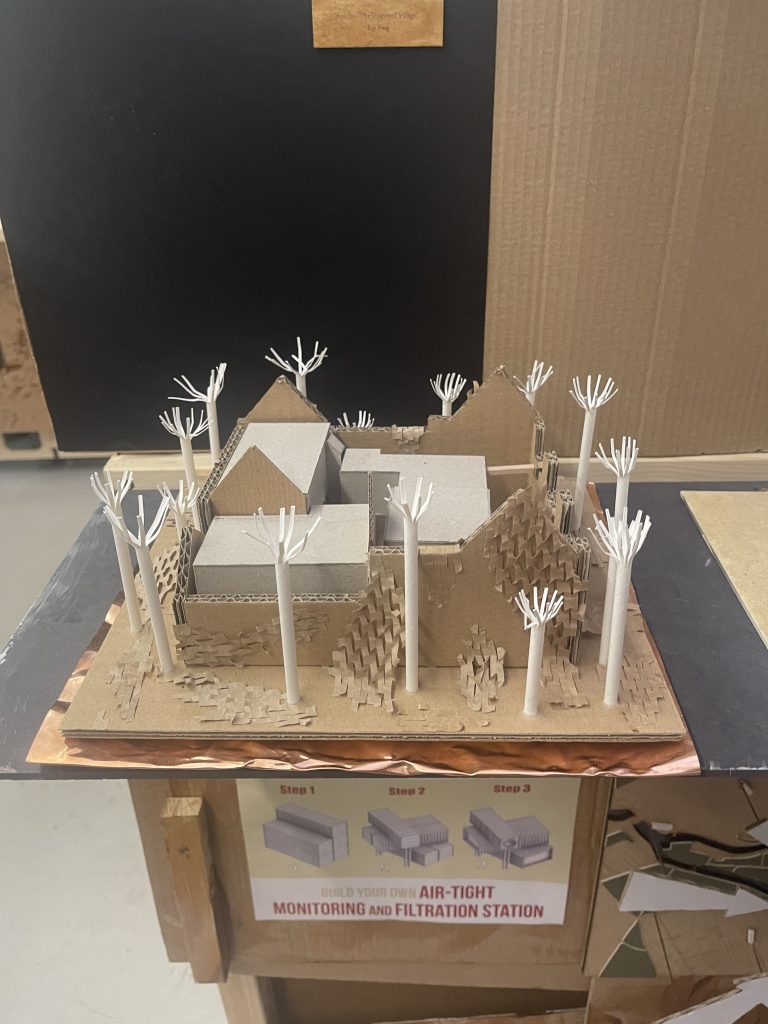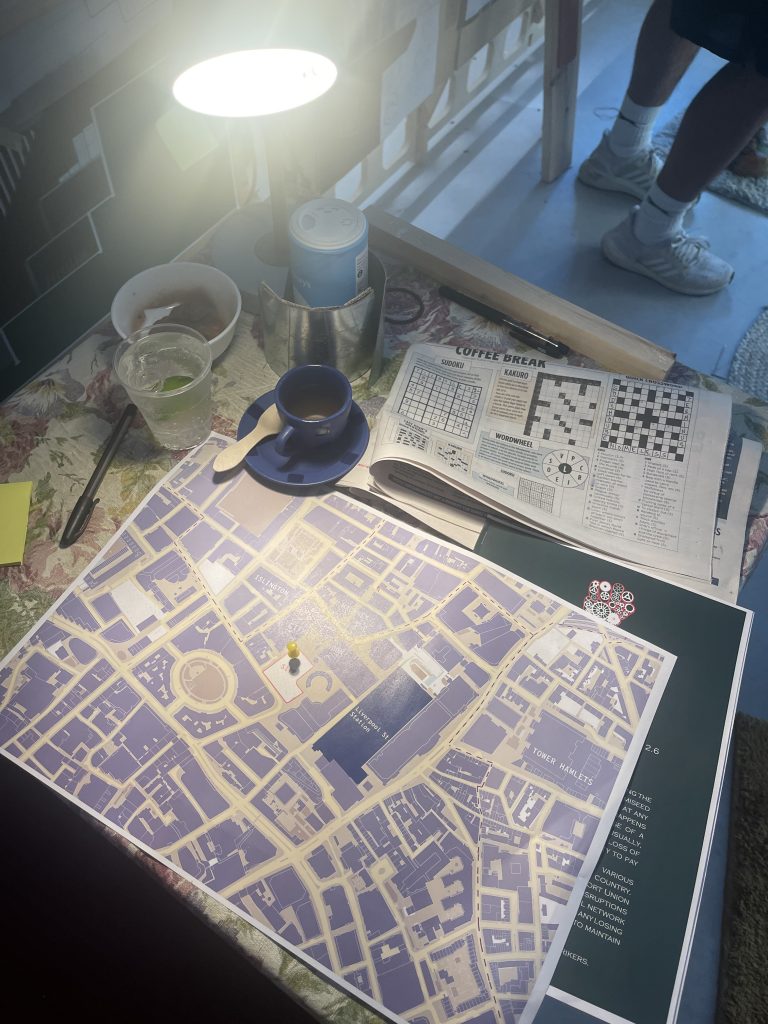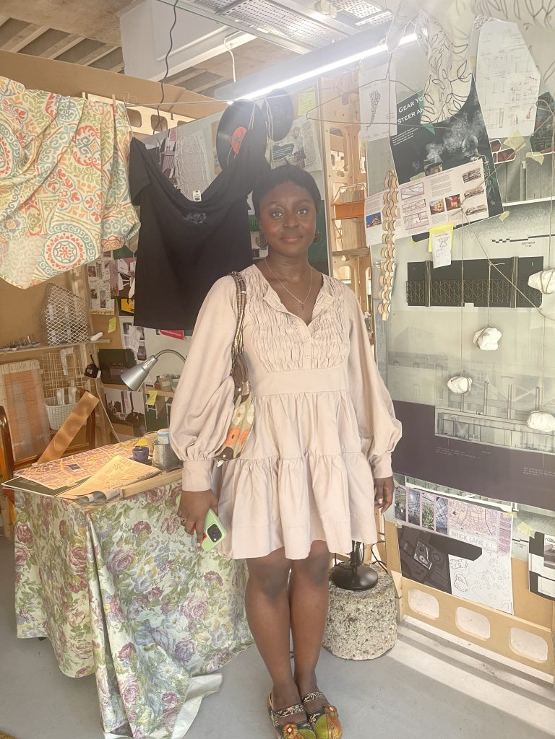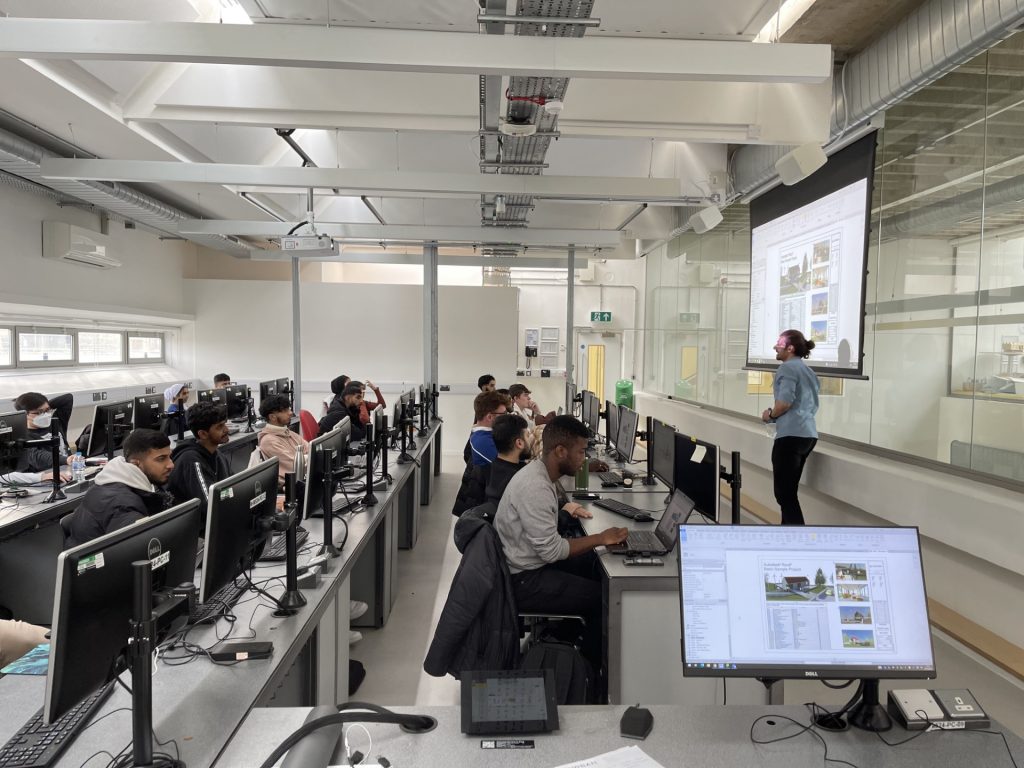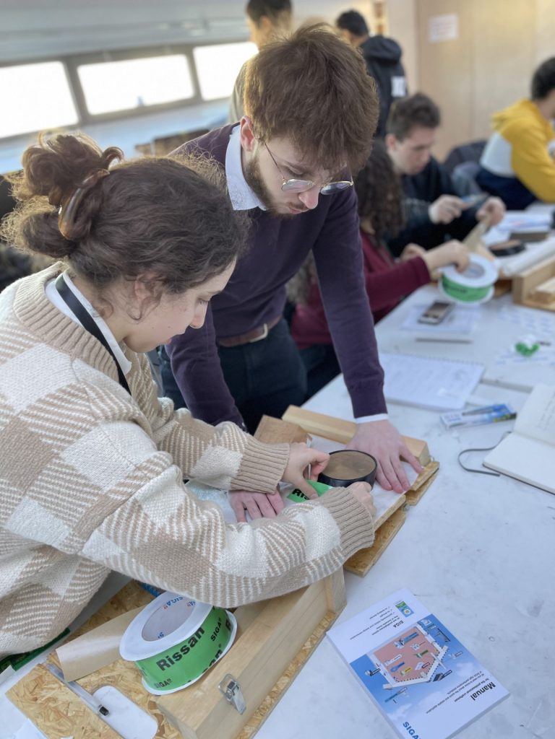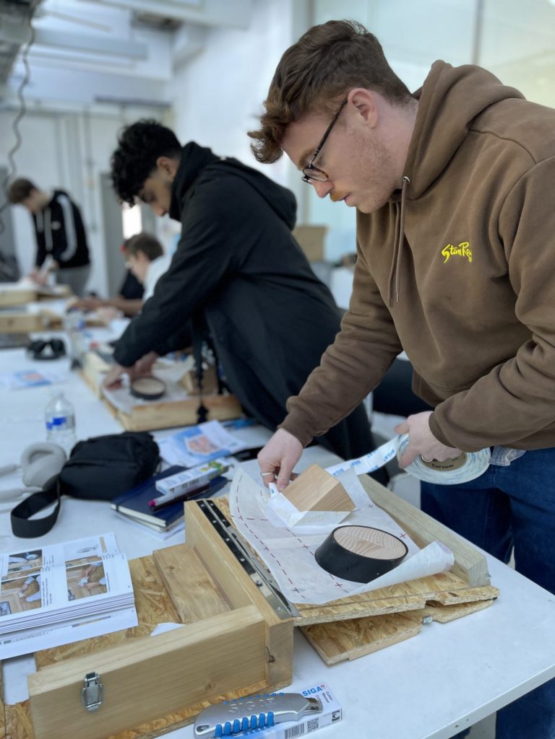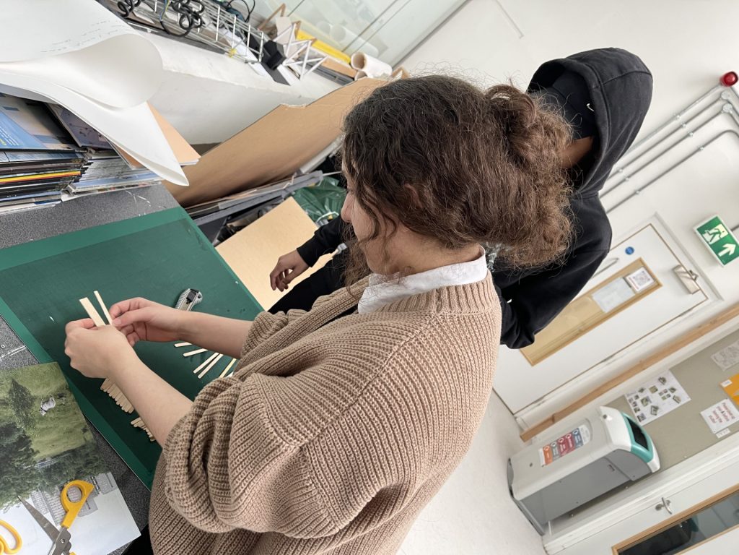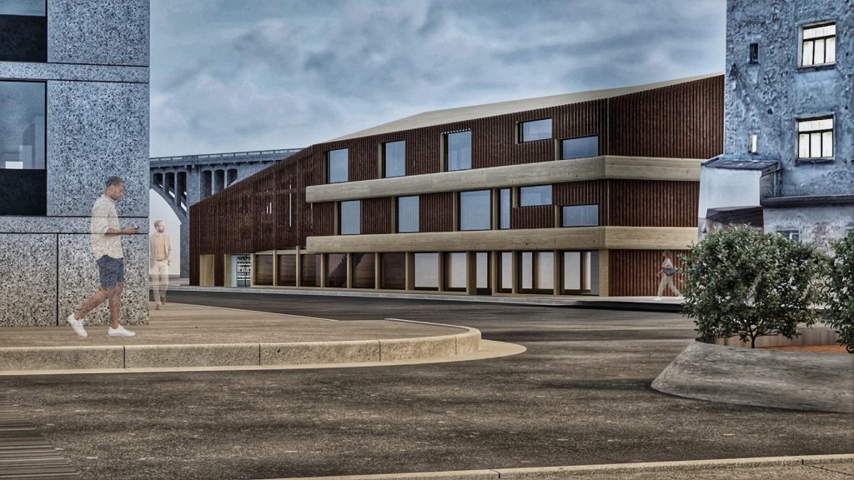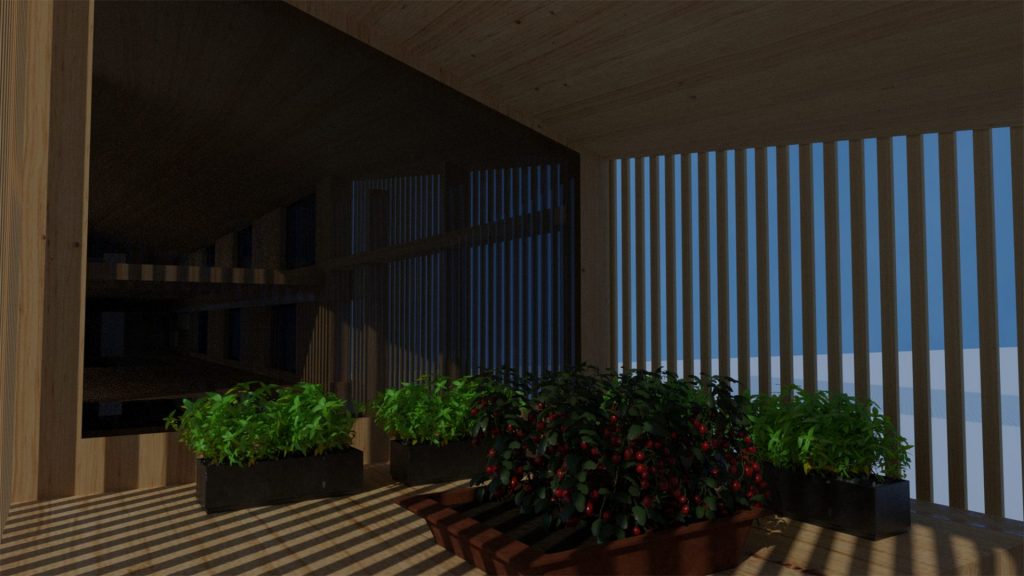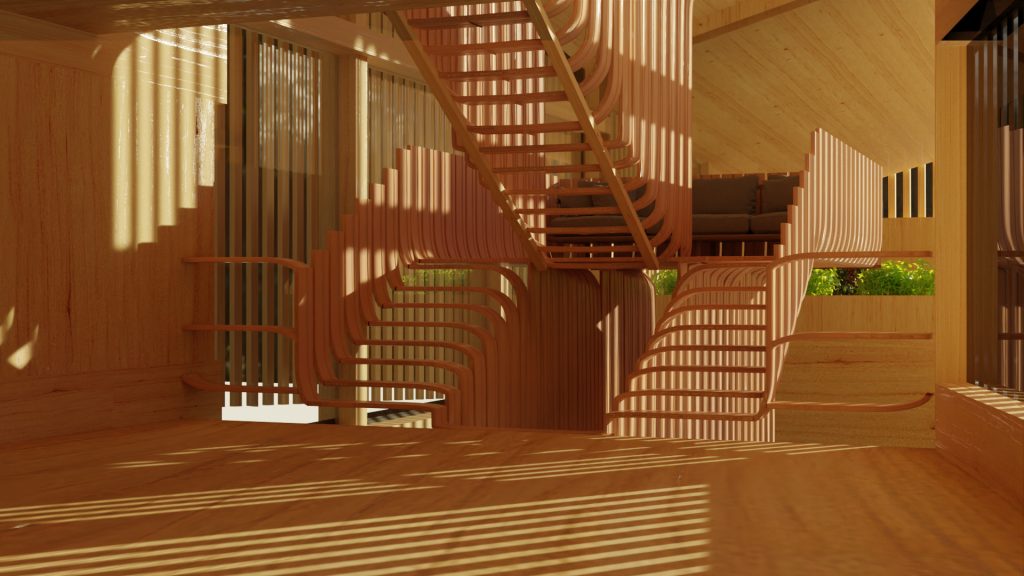OPEN is a physical and digital exhibition that features a broad range of innovative work from first to final-year students, within the School of Architecture and Cities. The exhibition launched online and with an in-person private view attended by students, staff, family, friends, industry guests, employers and the general public.
The show was opened by Philomine Wales BA DIP Arch RIBA, a member of the University’s Court of Governors and a practising architect for over 40 years. Philomine spoke about the impact of the economy and recessions on architecture. She encouraged students to continue to develop their skills and never lose their passion for hand drawing, despite the widespread advances and use of technology in the industry.
We took a look at the diverse range of wonderful work and caught up with some of the students during the celebratory exhibition. The private view took place at our architecture studios based at the University’s Marylebone campus. The physical exhibition was open for two weeks during the summer and is supported by the digital showcase – OPEN 2023.
Nur Hatice Kozan – KÜLTÜR (2023) – Interior Architecture BA
KÜLTÜR is the Turkish word for culture. Nur created designs for an inclusive Turkish community centre situated in Haggerston Baths, Hackney. The purpose of her building is to bring diversity and culture to the community in an alternative way to the traditional culture centre. She hopes the centre will serve as an inspiration and motivation for other cultures to create something similar. Her hope is that centres like this will help communities learn and understand more about each other without judgement.
KÜLTÜR features a social space and a hammam (Turkish bath). When designing the Turkish bath, Nur looked at ancient Roman, Greek and Korean baths for inspiration. As part of this project, Nur designed a tile to feature in the centre, which she created from plaster and marble.
Studying Architecture at Westminster, Nur has been able to develop her model-making and digital skills and can see improvement and progress in her skills from first to final year in these areas. After graduation, she would like to begin working or gain experience in the industry and aspires to one day have her own practice specialising in affordable residential and hospitality buildings.
Simran Dehal – Reclaiming the Coastal Edge (2023) – Master Of Architecture (RIBA pt. II)
Simran’s theoretical project looks at reclaiming the coastal edge in cities across the Mediterranean coast. The project aims to place gardens along the shore from Beirut in Lebanon to Alexandria in Egypt. This area of the world often experiences unrest due to differences in religious and political beliefs.
During her research, Simran looked to nature and explored the native plants along the Mediterranean coast. Her research led her to discover that the majority of the world’s bird migration routes go across the Israel and Palestine belt.
Simran’s, design looked to the sky and bird migration routes to help create a neutral shared language that could unite the differences in religious, cultural and social beliefs and cultivate hope for the planet. Whilst studying on her course, Simran has enjoyed the support she has received from her tutors who have given her the opportunity to be creative and the freedom to explore areas of interest, within this project and her course.
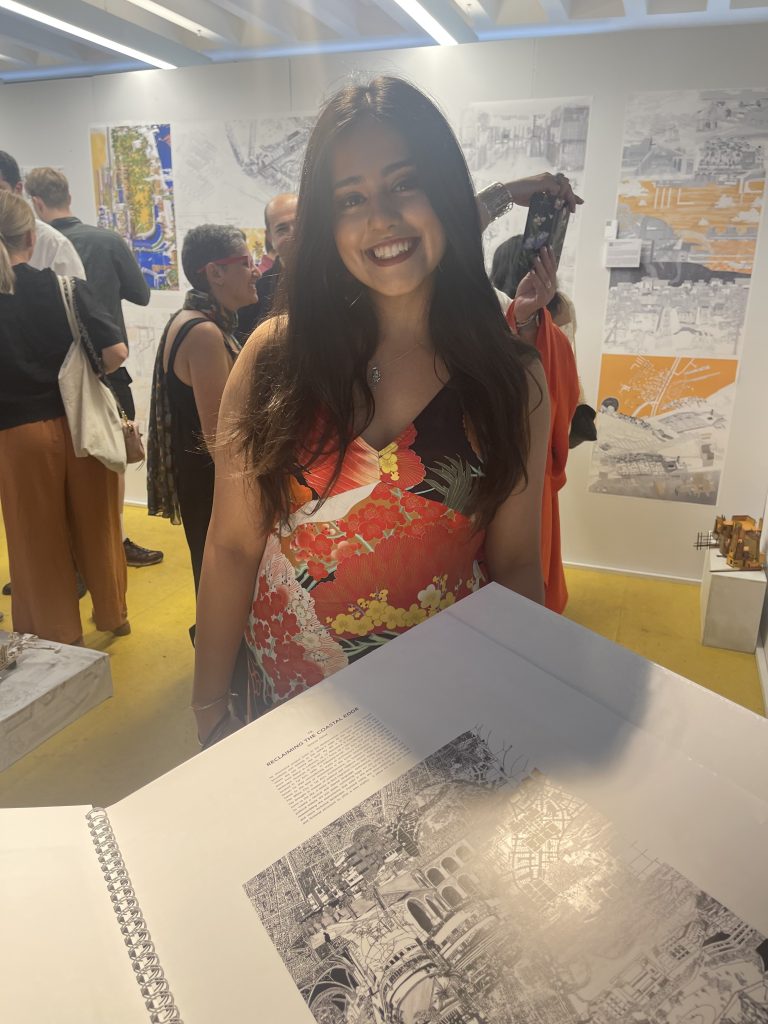
Simran Dehal – Reclaiming the Coastal Edge (2023) – Master of Architecture (RIBA pt. II)
Ray Hung – APIALES (2023) – Architecture BA
As part of the module Urban Ecologies, students were invited to respond to the proposition: How do we work with the natural environment in a way which will engage ideas of empathy and custodianship?
Ray Hung’s project depicts an apocalyptic scene with Hogweed. Hogweed is a plant that releases sap in the spring and summer which is toxic to humans when touched, burning the skin. The project looks at a new village and civilisation, that understands and uses the plant. During the autumn and winter seasons, the Hogweed is dried and used as a construction material, to build their village and hopefully, this healthier method will support their community.
Studying his course, Ray has enjoyed the experimental and ambitious approach to his projects that is encouraged at Westminster and is looking forward to continuing working towards his RIBA qualification.
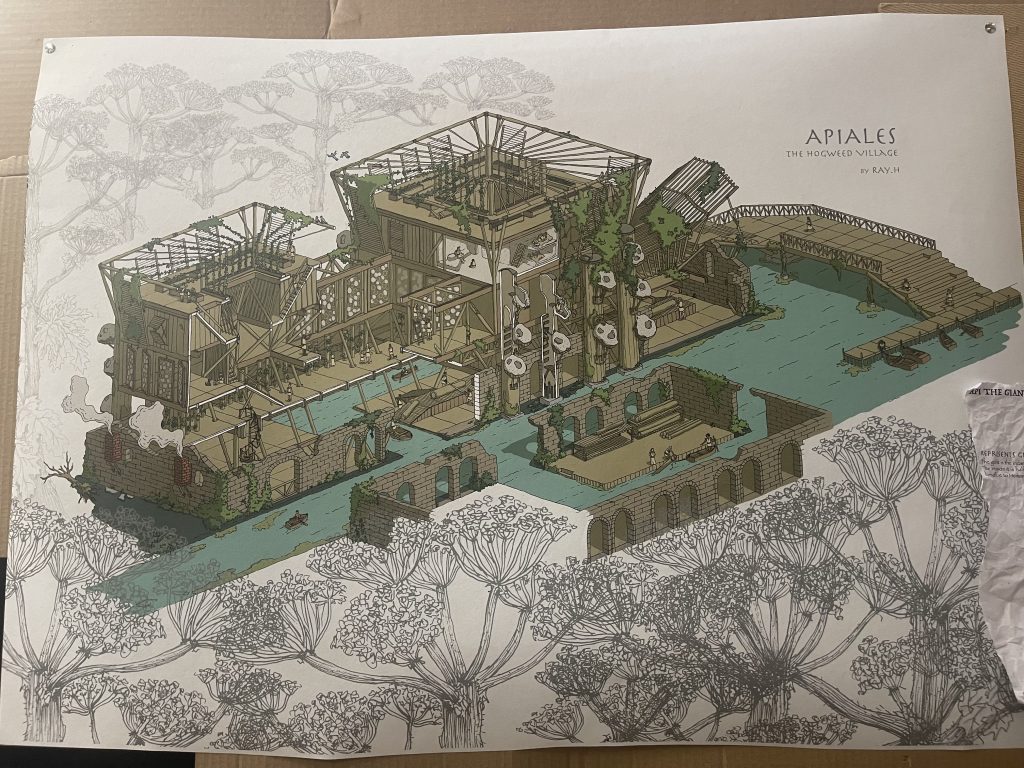
Ray Hung – APIALES (2023) – Architecture BA
Ann-Melody Akanji – Homeless (2023) – Architecture BA
Ann-Melody Akanji, explored Homelessness for her project, a concept being investigated by her studio across the year. The project re-imagines a space where a homeless man who has been roaming across London over the last 25 years comes across a building in Liverpool Street. The site is currently being developed by a large-scale practice for mixed residential and retail use. He becomes outraged by the development and re-imagines a new landscape and vision for this site and the city. Ann-Melody’s project is a vision of what the homeless man has had over the years. It is a collection of his ideas and in essence a museum of his thoughts. Each item is a relic or an archive and creates a library of his things. Inspiration for this project was taken from the idea of archiving and collection. The idea that someone who doesn’t have a stable place of being and how they might still collect and archive items. Often there is a link associated between the ability to collect with stability and having a home. However, for someone who moves around a lot, this can be challenging and her project aimed to tackle this idea.
Looking forward to her 3rd year, Ann-Melody would like to continue to explore and understand herself more within architecture. Longer-term, she would like to be someone who continues to learn more about people which will in turn help her to create better architecture for communities.
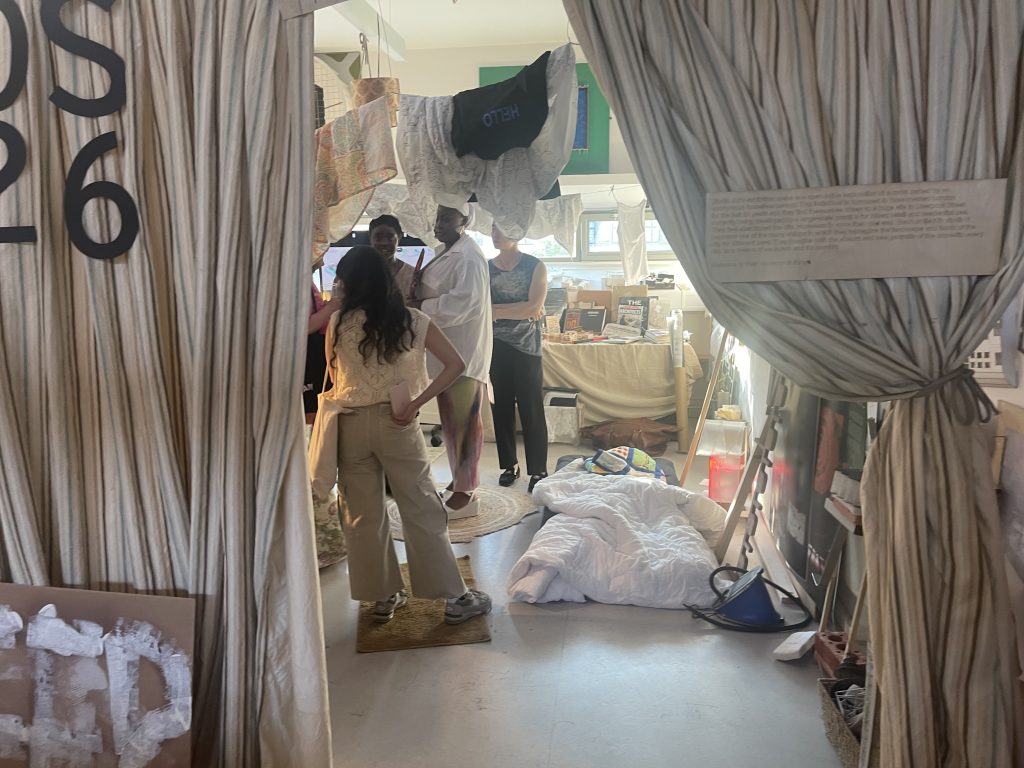
Ann-Melody Akanji – Homeless (2023) – Architecture BA
Architectural Technology BSc (Year 2) – Community Fridge project
The Design Brief for this year involved a local community fridge project, aiming to reduce food waste and support community initiatives. An initial meeting with the founder of Hawkhurst Community Fridge allowed students to expand their brief to meet stakeholder needs and design a medium-scale project to house flexible spaces for community use, on a former industrial site in Deptford, South East London.
Students sought to understand the principles of airtightness within their designs, building on a series of theory lectures delivered by Research Associate Krista Zvirgzda, and a practical workshop from a manufacturer of air and wind-tight building envelope materials. Physical models were then tested to analyse performance in line with the passive design strategy employed.
Bottom: Model Making + Experimentation Workshop (Architectural Technology BSc)
Harry Cox – Deptford Creek (2023) – Architectural Technology BSc
This project focuses on designing a sustainable building at Deptford Creek that emphasises airtightness, while also incorporating a community fridge and food bank seamlessly into its design. The fridge will allow community members to donate surplus food and access fresh, nutritious items at any time. Adjacent to the fridge, the food bank will provide storage, sorting, and distribution of donated items. The design will also incorporate spaces for community engagement, such as a gathering space for workshops, cooking classes, and nutrition programs. Sustainable construction practices and materials, along with community gardens for growing fresh produce, will further enhance the building’s sustainability and educational opportunities.
This project at Deptford Creek demonstrates how airtightness, sustainability, and community initiatives can coexist harmoniously. By addressing food insecurity, promoting sustainable living, and fostering community connections, this building will contribute to a more equitable and environmentally conscious future.
Left to Right: A street view of the design, Community Garden, and Bifurcated staircase in a triple-height space
To find out more about our architecture courses and the wide range of exciting student projects, visit the digital exhibition OPEN 2023.
About Westminster
As one of the most diverse universities in the UK, we are a global university with London energy, with more than 19,000 students from 169 countries.
To find out more about, visit the Architecture, Interiors and Urban Design page.
- MORE 2025: Showcasing the Future of Architecture and Cities - October 27, 2025
- Opportunities at Westminster: My journey as a Student Ambassador - October 3, 2025
- OPEN 2025 Celebrating Talented Students - July 23, 2025
